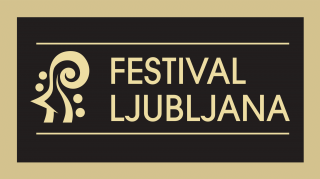The History 1228-1945 – Church and Monastery
The Križanke complex was built on the left bank of the Ljubljanica River, on the so-called New Square. The original location of the medieval town was squeezed between the castle hill and the Ljubljanica River; the left bank was first used as a fishing village, but from the 16th century on, it became more and more prestigious. Apart from houses owned by aristocrats, there were a Jewish quarter, a provincial house and a vice-duke mansion. New Square has retained a proper medieval design until now.
Based on some sources, the Teutonic Knights’ building replaced the older Templar post, which was supposedly located there between 1167 and 1200. Teutonic Knights were summoned to Ljubljana by Carinthian Duke Ulrich III. of Spanheim, probably in 1228. A monastery with a church and school was built in the south-west part of the New Square, which was walled in before 1307. That was where one of the medieval gates (the so-called German or Teutonic Knights’ Gates) was located. The duty of the Teutonic Knights was to take care of the poor and the ill, to protect the land and to educate the people. The order developed a comprehensive charitable role and established hospitals, which were shelters for both travelers and patients. The 1511 earthquake severely damaged the church and property, and they were partly rebuilt between 1567 and 1579.
The present-day church was built by provincial commander of the order, Guido von Starmberg, at his own cost between 1714 and 1715. Nothing remained “in situ” of the original church, but it is assumed that the so-called Krakow Madonna is part of the original church front gate. The baroque church was designed by Venetian architect Domenico Rossi in a shape of a Greek cross and is the first church of its kind in Slovenia. It has an ornate exterior and the gate area is accentuated with pilasters and a typical undulating dome. Slovenian masters participated in the building process, including Gregor Maček, who designed the present-day City Hall. The City Museum of Ljubljana keeps the original model of this church.
In the Baroque period, the property was expanded into today’s Knights Hall. Up until 1897 Križanke was managed by laymen, but since then the commander of the order established a convent for priests and seminarians. Until World War II the complex served as a monastery; however, with the extensive renovation by Plečnik in the 1950’s, it was made into a new cultural venue.
From 1952 – Križanke and Jože Plečnik
In 1952, the representatives of the city of Ljubljana asked Jože Plečnik, the architect, to remodel Križanke into a site for Ljubljana Festival events. The monastery premises, nationalized after the World War II, were in a derelict state. The High School of Applied Art moved into some of the buildings; Plečnik designed a new extension for the school on the west side towards the Emonska Street, but the plan was never carried out.
Plečnik decided to remodel Križanke after the architectural principles of Alberti, Palladi and other Renaissance architects, thus creating one of the most beautiful stately premises in Slovenia in times when architectural trends were not favorable to such designs. A considerable number of Slovenian experts disagreed with Plečnik, who employed a masterly working method, used for centuries, in the planning and execution of all works, namely, not all designs with all details needed to be presented in advance, which meant that the renovation could be completed in a relatively short period of time from 1952-56. It was supervised by the octogenarian Plečnik the whole time. He presented the architectural details of the former Gothic church in the small atrium, a lapidarium of a double arcade, designed specifically for this purpose, offering a dark background to a sun-lit Gothic baptismal font, which is one of the most beautifully displayed architectural details in Slovenia. From the small atrium the Devil’s Courtyard can be accessed; Plečnik remodeled it to be suitable for chamber performances. Originally patterned pavement and the installation of a multitude of lights on the courtyard’s walls above all contributed to a new architectural appearance of the previously cramped space and improved its acoustics. Plečnik dedicated a lot of time to designing the central atrium, the Križanke Entrance Hall, which he envisaged as the central festival scene. The main distinction of the entire Plečnik’s renovation of the monastery complex, the unity of diversity, is most noticeable there. The great architect included sgrafitto decoration – a drawing technique of the Renaissance that he borrowed from Semper – in the renovation. The walls were adorned with bas-relief figurines that originate from the Czech medieval art. He took these elements from his own repertoire that he had already used in designing the Prague Castle. Special attention was dedicated to a uniform pavement pattern, linking together the various architectural components of the Entrance Hall. He designed the present-day “Plečnikov hram” restaurant to be used for stand-up receptions after events. Later his last assistant Bitenc remodeled the premises into a restaurant with benches. Moreover, he helped Plečnik with drawing blueprints for Križanke. After Plečnik died, Bitenc transformed the monastery gardens along the Zoisova Street into the today’s central festival stage, the Open Air Theatre.
Bitenc continued to take care of the adaptation works in Križanke until he died; afterwards, Prof. Marjan Ocvirk took over. Under his supervision the modernization of the Open Air Theatre was carried out in 2001 – the projection booth was enlarged for the needs of the radio and television stations, and at the same time the drainage of the canvas sliding roof was installed.
Sixty years have passed since Plečnik started to renovate Križanke; the former monastery buildings have been given an entirely new, more stately appearance and have become one of the main cultural venues in Ljubljana. Križanke is considered to be Plečnik’s greatest achievement after World War II and his last work, for which reason special care is essential to preserve its historical and Plečnik-style appearance.

